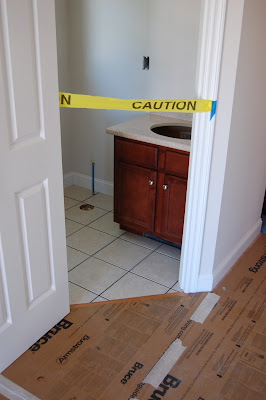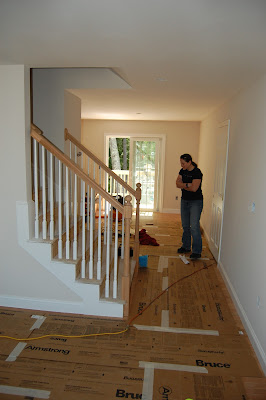This picture represents the beginning of our adventure at Emerson Village. This was taken on our first visit and just minutes before we fell in love with what would be our future home.
After entering the front door and turning to the right we see our living room. The sheet rock has been hung and the first of many compound coats has been applied. In just a matter of months Tom Brady and Company will be playing loud and clear every Sunday.
Another living room shot.
Back in the main entrance looking forward we fin the basement stairs, the first floor WC and what will soon be the kitchen. Buckets of joint compound await application. Thankfully we have guys for that. I always wanted to say that... I got a guy...
The first floor WC. While small, it certainly has all the necessities. This is the first check on my list of the things the house needed. A place to po... well... "relax".
Originally the house had a laundry room instead of a closet and bathroom. We asked the builders to make a bathroom instead and they not only made a bathroom but added a coat closet. When this window and the windows in the living room are open we will get an incredible breeze.
The master bedroom has a walk in closet. Karissa is thrilled. I am disappointed that my stuff will be down the hallway...
Our mater bedroom has windows and plugs. Rather standard equipment I hear...
Bedroom number 2 has been called the nursery. Calm down people. When I say nursery I mean Disney room.
Bedroom number 3 will consist of a bed... and other bedroom paraphernalia.
A few weeks later we return to the house to find it looking one step closer to a home. The driveway has been installed and is set. Gutters are up and the loam for the front yard is ready to be spread. We were surprised to see some landscaping already installed. We didn't know they would be putting plants in. We thought it was just going to be mulch and grass!
See that gutter? Right there? On the edge??? I negotiated that... Oh and a lot of other good stuff. I have been told I take after my father.
Enough room for Karissa to make me plant some other stuff though. Yay?
Another pleasant surprise was the wood floor that had been installed. Our coat closet looks rather dapper with its flooring.
We were also happy to see that the tile was installed in the downstairs WC. Leading to even more surprises, the tile guy was working on the upstairs WC on a Saturday! Apparently they really want to meet their deadline.
Research purposes...
Our living room.
Our living room leads to the dinning room which in turn leads to the kitchen.
Our upstairs WC will have black cabinetry. The tile guy was down in the garage cutting tiles.
The upstairs will be carpeted. The installers have yet to come for that.
Karissa is investigating our... her... closet.
The second bedroom.
We found the missing closet doors.
The upstairs is small in open area but the bedroom sizes make up for that.
Nice size for my Disney room.
Hopefully we will get some wildlife in the backyard.
Stairs are standard equipment in multilevel homes.
The basement looks to be easily finished.
We found our screens as well.
Apparently the stairs were not in the plans. That particular person that built the deck screwed up. Certainly is a bonus for us, though they do need to be braced.
A built in screen house will be nice here. A hot tub as well.
Looking from our yard towards the neighbors and their yards. Seems like a quiet area.
Perfect place for bears, mountain lions, or jackalopes to come through.
My play area.
We were missing a door handle.
My first home project will be a french drain.
The beige tank is a propane tank for the construction workers. They will clearly be removing that in the coming days.
We are right around the corner from the skydive place. Its fun watching these nut jobs. You can hear them yelling with excitement when their chute opens. ...No seriously. You can.

















































